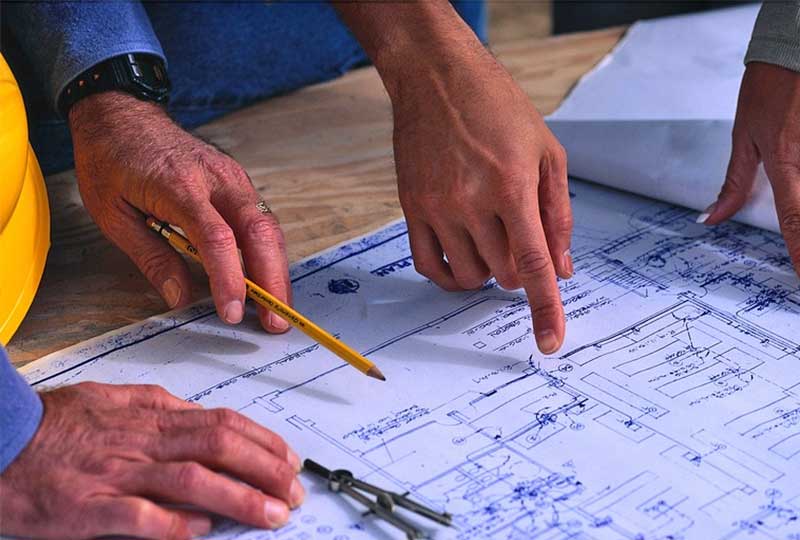
What are building regulation drawings?
A set of detailed drawings and construction details submitted to the local building control department, Building Regulation drawings go into much more detail than the planning application drawings.

Why is building control important?
Building control surveyors check that building work complies with the building regulations, a set of standards intended to protect people's safety, health and welfare in and around built environments.

What does building control check?
Work checked includes, but is not limited to: extensions, loft conversions, garage conversions, internal alterations, basements and new buildings. Building control teams check every aspect of construction.
